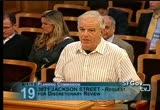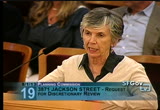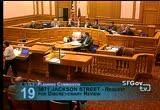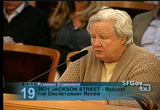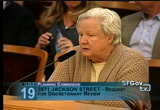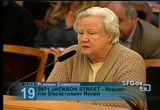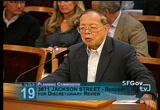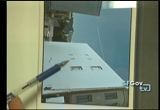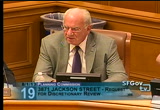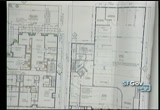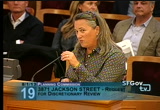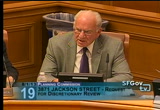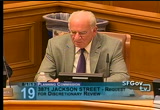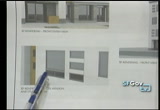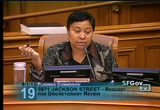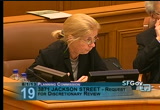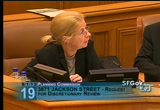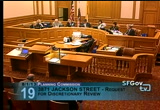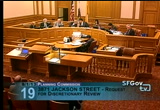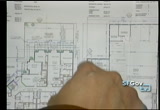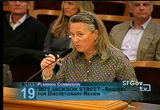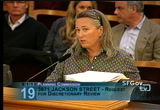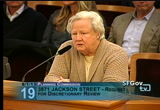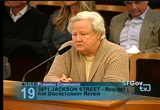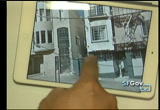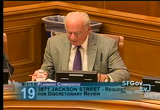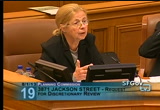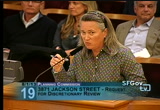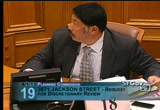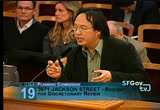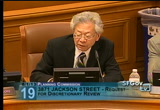tv [untitled] August 4, 2013 11:30pm-12:01am PDT
11:30 pm
of weeks ago. the other issue for me, is noise. and since our bedrooms would be facing this building, and i would ask and i talked to mr. wong and he has agreed to try to move the air-conditioning units down stairs, and down to the basement. and i would appreciate it that were documented. thank you. >> thank you. >> patricia vahe? >> okay. >> thank you commissioners. my name is michelle memane and i wrote the wrong item number down on the card that i submitted that may be why you don't have it. but we also wanted to thank the staff to sarah for advising us about this meeting for sending us the plans of the project and for letting us know this morning that the parking
11:31 pm
variance had been granted. we had some neighbors who yesterday, we told we would come to this meeting and represent them in objecting to the parking variance. not really realizing that it had already been granted. and so i don't know if you have the power to change that, and we also when we met with the architects in the beginning, there was an issue raised about the height of the building and the amount of things that they would put on the roof which actually increases the height and they told us at that time that they would consider putting them in the basement and then it is as if it is a new idea today again. and so, thank you. for your consideration. >> do you want to come up here please? >> jack, fong, owns the building to the west and it is interesting because the noise
11:32 pm
level on lumbard street is f. and his studios have the old murphy beds in the bedrooms. and the beds are in the closets. and there are small windows right here. with those bedrooms. and they cannot really open the windows for air because of the toxicity of the lumbard street. there are some large windows right here, but the bedrooms will be totally dark of these tenants. and mr. fong has repeatedly asked, and just been shined off about moving it back five feet. and setting it back as a light rail. and this is a very unusual case because of light mayor and even if it is a lot more window, and
11:33 pm
those tenants deserve air, particularly if there is affordable rents in this particular building. number three, and here is the building right here. here are the windows. here are the two big ones and the four small ones and just to set back for light and for those bedrooms will be and we are asking you to do something about that. what has disturbed me is that we have tried to a year to talk to these people they have not returned the phone calls and we kept calling sarah and i am waiting for the drawings and all of a sudden we hear that there is a meeting. and there has been no rapport, and these neighbors have been delightful to the applicants and they asked for the stuff to be on the mechanics to be on the bottom four doors down and how the noise to put the mechanics in the basement. and these being required to do
11:34 pm
and put the mechanics in the basement in this new building where the old was. and yet, they don't want to and this is three lots, this is not just one building this is three lots. i am disappointed in the way that this whole case has come down and i think that mr. fong has a very, very, very, he deserves to set back. >> and i just hope that you take some consideration on this issue. also, the soma family, i don't know if they are here or not have said and are objecting because they do own the easement in the back. and they have not even be in negotiations with them, they just said that they are going to put your easement through your building and is that legal? you may think this is a civil issue. >> thank you.
11:35 pm
>> my name is jack fong and next door and the next building owner and all of our window is legally from the city counter from the many, many years ago. and now, that they build a building and just, it is a wall to wall cut off of the windows and let us lost all of the fresh light, natural light and fresh air and that is not healthy for our building apartment. and sure (inaudible) and at least they do it and they are ten feet away from our building window. and that has been more shady, for our building. and our building the window is at all, and it is legally in the record or should be kind of (inaudible) thank you very much. >> thank you. >> are there any additional public comment? >> on this item?
11:36 pm
>> okay, public comment is closed. >> commissioner antonini i have a lot of questions for staff, the first is that there was talk about a matching light well that... and i am not sure if it includes the windows that were brought up by the speaker who just had come up. yeah, i am just asking for an answer on that. because i don't really know if it is not his windows whose windows are being matched? >> and the light walls match these upper windows here. and not these smaller inoperatable windows. >> so it will not match those four windows. >> not with the windows and the beds in the closets, no. >> and that is, those are the
11:37 pm
property line windows and to your knowledge, they are not protected. >> correct. >> there was talk about them being legal windows >> correct. we don't normally. actually having the light wall for these windows is an exceptional thing that we don't normally require the sponsor has. >> and sometimes we do grant that i am just not sure about the other windows. >> and the other question is in regards to the parking and i am not quite sure why the parking variance was granted because the requirement in that area is still one to one, and fortunately still in this area, we require. and they are very often and i can attest to the fact that parking is almost impossible in that area. and putting two more cars out at least two and with two bedroom units you are going to
11:38 pm
find it. and the planning code does allow the zoning administrator to make these administrative approvals for the parking reduction in the district. and in some requests it is challenging and there are also subject to the ground floor. and so they do have to have and they do provide a 25 foot deep, commercial space. and then they have the residential entrance here. and so that leaves a limited amount of space for parking in the building. and they technically they could do this and they could go down and this on the instance, the zoning administrator did find that the two parking spaces. the parking spaces, space to space on the, on the on street
11:39 pm
parking and uni and pedestrians. >> and trying to reduce the number of vehicular crossings for the sidewalk and the district. >> yeah, okay, thank you. >> and i think that this is a situation where you have to weigh what is most important. i mean i understand that there are at least 17 vacantcy on lumbard and i have heard as many as 24 for supervisor ferrill's office. and so you know if there are that many vacantcies do we want to create a storefront that can go vacant, we may want to, instead allow a couple of more parking places and you know, not allow them to not have the storefront there that are often hard to fill. >> we have walked the street, what you find is a lot of sites where you have very little commercial ground floor
11:40 pm
retail space and the nc3 district is supposed to be a ground floor commercial retail linear street where that is a prominent factor in the street scape and with all of the hotels and motels mostly, along that, retail frontage is very, very disruptive and so it really does not act like a nc3 district. and so there is that consider that we actually do try to promote these ground floor retail spaces and that is why the code is written as it is for the requirement of this ground and this active retail frontage. >> and i can understand that to try to compare lumbard to chest nut and union they are entirely different streets, this is just highway 101, and you know it is just not a really walkable street and so you have a much harder time getting retail to
11:41 pm
work along there. and so i like the commission to consider it and i would like to see them sponsor to get a couple of more parking spaces. and okay, thank you. >> the other comment that they have is that the design is a little sketchy and i tried to figure out what this is actually going to look like, the rendering looks kind of like a motel on the outside, and i hate to say it but the windows don't seem to have any relief and there is not much treat on them and they look like they are flat against the siding and we need to have a little better rendering of what the architecture is going to look like on this building because we have enough of the ugly buildings around and we don't need another one and so i would like to see the work done on that. and i would like to see what the other commissioners have to say. >> commissioner borden? >> i would agree that the building could use some work. but i am not an architect and i
11:42 pm
cannot advise. i just want to understand the issue with the adjacent building, so this is a lot lying adjacent building, is it windows and what rooms are those windows in? >> based on my understanding those were closets that were turned into bedrooms and the windows are inoperatable. >> i see, of course they are not protected and we would not, that is the whole block is mostly buildings that are... >> it is development, yes. >> okay. >> thank you. >> could i just, i just want to tell you a little bit about the windows and i agree that the renders do not show the reveals for the windows very well but these windows are and the grading is set back from the front of the building and off by at least two inches and we will actually make sure that there are high quality windows in there and we share the same types of concerns and i believe that there is a condition and there may not be that we can check that the sponsor
11:43 pm
continues to work with us to make sure that we do get the high quality materials and windows in there and that is a concern of the staff as well. >> i would agree with that as well. i think that this spot has been vacant since the gym that was there and this has been what, five years since that gym was there and so it is actually worth while to have something going in there. and because there has not been anything for a while and that building was never an attractive building to begin with and this block of lumbard suffers because there is not a lot of other businesses on there and there is a place next door which used to be a nice seafood restaurant which is now like a bar and then there is, a spot of a massage place that has been cited for issues and a lot of drug dealings. i used to live for six years i lived two blocks from this spot and so i know it well, in terms of parking a car, we never had a problem parking the car, especially since up the hill everybody has garages i know
11:44 pm
that the people have to walk a little further. but, along lumbard there, and at nighttime there is street parking because of the meters. so i am fine with the parking situation. i would really would like the staff to continue to work on the design and i would also say that we would want an active ground floor because this block is really struggled and it would be great if we could find a nice retailer or restaurant tenant that could bring in the vitality to that space. because i think that that is a real need here on this block. >> commissioner moore? >> i am generally concerned about arrogating lots, the building is smaller and unless this project works harder to create an architecture which is smaller and is also a smaller grain and i have a very difficult time approving the project as it is in front of me. i find that the architecture
11:45 pm
less than mediocre. and i see that unfortunately since there are new buildings along lumbard street, the residential buildings, which are already remarkable, this project falls short of it and helping it to become a better street. i appreciate the promise that the (inaudible) will provide better windows but the tools that the planning department has in lying in and seeing a looked out window and wall section, by which it is clearly detailed what intent and what quality level the owner is trying to engage in a commitment. a shadow, and recessed just does not do it for me and i am not prepared to approve a project with that rate of information. and it used to be in the past, standard and also the department, and to require window and wall sections to see
11:46 pm
what intent the structure is indeed doing and i do not see, the name of the architect or at least it is not eligible me and i do not see that it is the architect as he had designed and consulting and i believed that this needs to be techically worked through in order to have the guarantees, for this project to come forward. and i am at this moment, with that not available and not prepared to approve this project. >> let me add a couple of thoughts that might be along the same lines. i think that i may have had my first real (inaudible) here, and at the cafe. but i am not sure that this is absolutely ready, i am okay with the parking variance, i think that the facade could be better and contribute to the
11:47 pm
existing block and the look to the neighborhood and the street and it is highway 101. and i think that maybe all of the more reason it should have that nod to the existing neighboring buildings. and i think that with that, maybe that design that the light rail might be able to be expanded a little bit to consider those two small windows and i know that we don't have the right to protect light but if it is going to be a second pass of this, and taking into consideration, and expanding the light well. and for those small windows. those are my thoughts, commissioner antonini? >> yeah, a question, about testimony regarding the easement. is that to the east side of the building and i am not quite sure what happens? or there was a comment that i guess that they own the property where the seafood restaurant used to be next door and there was, there is or is not going to remain an easement
11:48 pm
between those two buildings. >> td easement along the south side of the property, in the back. there are starting from the section here along this profile and coming back out from this empty lot and existing. and so now, we have and we solve the easement situation by providing a private corridor that the next door neighbor can come in to the privately secure corridor and come out to a secure exit door and one that will lock and come out to the street with a safe path into
11:49 pm
our common area. >> okay. i think that i understand what you are saying. perhaps i could have staff comment on that. it sounds like if they are bringing things out to just trash or something out of there, they are going to have to bring it through your building to get there. >> no, this is only a fire escape access, this is not to be used for bringing out trash. this is only an exit. >> let me ask the staff about that. >> i honestly don't know the nature of why the adjacent neighbor needs the easement. whether it be trash or not. most properties do provide some way to get trash out without needing an easement. the easement as this sponsor said, has been relocated so it no longer goes around the
11:50 pm
property, to now where they will be able to, sorry. to be able to access it to their own private corridor, walking corridor. and through the lobby of the building to vanness street and it will be a one way locking door and so nobody can actually get into their easement from the building. >> all right. >> thank you. >> i think that answers the questions. did you want to comment on that? is that the answer? you brought the question up about that. >> i have had conversations with the owner of the property for the easement and my understanding is that they were going to be here to be able to represent themselves. i am not sure why they are not. but they did know about this and they knew that we would be able to hear their comments. >> okay. >> actually, the easement is a
11:51 pm
historic easement from the 1906 pan pacific expocysing, and the easement also goes all the way up passed mrs. solomen's house and it goes up the hill as well as comes down the hill. and he bought the whole easement except for bob hollant of the famous edward the second. so he has it behind all of the buildings, in order to make sure that there was a safety and secure route there. apparently, there are some humming fixtures down there. and i am not sure if they are who they belong to, but the big question is, is it going through someone else's property. and it is the easement belongs to the salmas there is a gray line in here that i think that we should look at, just to see what is happening, on this.
11:52 pm
and that is why i brought the subject up is how do you, this is an unusual, very unusual case, all the way around, in a lot of ways. and i have just never seen an easement go through the lobby of the next door neighbor's building, the building itselfs this building may be it is going to be a spec building or a condo, more than likely, and i did not hear anything for affordable housing by the way. i have concerns about drawing the line whether the city is going to be sued, who is going to be sued over this issue, and because there is a gray line of who owns the easement. and where it should be, and where it should be put. >> okay. >> and there is a gray area in here that i can't answer. >> thank you. >> all right. i got your comments. yeah, i am just confused on this. i don't need any answers from you. >> possibly have the staff and it sounds to me like the solmas
11:53 pm
own the rear easement but they do not own the property where the building is being proposed. and if they don't own that they don't have any control over that other than being able to reach, is there another access point to that rear easement? other than coming through the building? >> this is where the access... >> all right. >> this is the access on the street coming out. >> yeah, i see it. >> yeah. >> so it is out there. and privately used from this building, and the building access from here is not from all sides. >> that is the other side. >> yes. >> okay. so they can get in from the other side they don't have to go through your side. >> no. they don't. >> okay. >> then i have already spoke with the neighbor about this
11:54 pm
situation. and they are in consent about our changes on the easement. because we have letters pretending to the easement information, that the ownership has the right to alter the easement to just provide access on which we did. >> yeah. okay. thank you. >> i think that has answered it. and my only final comment is on the design. and you know i know that it has been pointed out that there are small reveals on the windows, but in addition to that, i mean there appears to be no moldings and it just looks like there is sort of, no kind of treatments to kind of soften them at all against the finish whatever it is and it appears that it is going to be stucco and you know, we want to keep it from having the appearance of being just real stark. >> commissioner moore? >> i am in support of what
11:55 pm
president fong said. i am very concerned that we really don't have a policy, where the older buildings lead to new world and relative to the properties. and since, we are iidentifying here without looking at the older building stock and the small studio units for example, force people to put their bed in to a closet with non-operatable windows that we are basically starting to effect the livebility in the way that we have never really discussed. i live in a neighborhood where the people live literally three feet away from each other, but because of the layout of the units which were considered a different time from today it would make those units unlivable if they were a a lot and would align the properties and not provide it was typical for all older buildings and i
11:56 pm
caution and i support what president fong said to respect the light of increasing the light and i urge the planning department to very thoroughly study that issue. >> commissioner hillis? >> so, would i just echo out of the concern that were raised about the design and not having, i don't think that we have adequate information to review or approve this. i mean that i suggest that we continue this item. >> that would be a good idea and come back with more detailed design and have the staff review it. so we can approve. >> could i just... i do need some clarity about what you expect from the design. >> better. >> you can't have bay windows. >> call transwill not allow you. >> not having five different kinds of windows on the same side. >> so you don't like the variety of windows. >> no. >> that is fine. >> that is the type of information. >> somebody else might. that is just my opinion.
11:57 pm
>> so the moldings around the windows. >> clarity in the architect would explain to you that you need quality windows, they were not provided does not guarantee that and promises are a dime a dozen and the cost and engineering are going to bring that first and to not have been integrated. >> and just quickly, commissioner hillis was that a motion? >> yeah. >> second. >> motion to continue. >> do you have a date? >> september. >> and end of september. >> and practical date might be? >> well, considering that it would be a redesign, the next available hearing date would be september 19th. >> okay. >> okay. >> if that is enough time for that. >> sponsor to redesign the project? >> start there. >> give more direction, about the facade. >> if i might i heard a couple of things, one is the types of windows, that the reveal on the
11:58 pm
windows. and also, i heard concern about the uniformty of the over all mass in wanting to have more articulation than the over all mass of the building to reflect the smaller lots and three part articulation and >> could i say what the reality. >> and clarify of the materials. >> this is gray looks like. >> better. >> i get it. >> better. >> sorry. the windows, i think that when we were looking at the issue of design, we were trying to have been more minimum attractions to the recess of the windows to create the depth that we want. that is why i think that the trim was left to believe that it would be two (inaudible) by having the big trims like the
11:59 pm
classic kind of look that is why we have, we moved that element from that design. >> that is fine. we will work with you on that. >> what about the mechanical in the basement? >> right. >> not in the basement. >> as well as consideration to possibly extending the light rail. >> yeah. >> commissioner sugaya. >> yeah, i have two things, one, to support your addition or the insertion of a light rail, for the other windows on the building. and at which i think that commissioner moore also supported. and then, to staff, is there an affordability? i am sorry. >> yeah, the sponsor has elected to pay the fee. >> okay, thank you. >> commissioner antonini? >> and while i don't believe
12:00 am
that project sponsor and staff has already given the allowance for the parking it would be helpful because we heard a number of speakers from the public talking about the parking deficit and look around and see what parking is available in the neighborhood and you know, bring it up to the possibility that the buyers of some of these condo units could avail themselves or maybe as part of this thing to find the off street parking that is not part of the building. >> commissioner moore? >> i would like to have staff pursue some kind of a discussion with the assess or of what we assign the easements really means. i happen to live in the building where there is an access easement on the adjoining property, however if that will be altered i could not exit in case of an emergency, i would like that to be answered more clearly than having decide that had we have decided to switch it is a
35 Views
IN COLLECTIONS
SFGTV: San Francisco Government Television Television Archive
Television Archive  Television Archive News Search Service
Television Archive News Search Service 
Uploaded by TV Archive on

 Live Music Archive
Live Music Archive Librivox Free Audio
Librivox Free Audio Metropolitan Museum
Metropolitan Museum Cleveland Museum of Art
Cleveland Museum of Art Internet Arcade
Internet Arcade Console Living Room
Console Living Room Books to Borrow
Books to Borrow Open Library
Open Library TV News
TV News Understanding 9/11
Understanding 9/11